This smart home is a modern living solution designed with fully autonomous utilities to help you live anywhere!
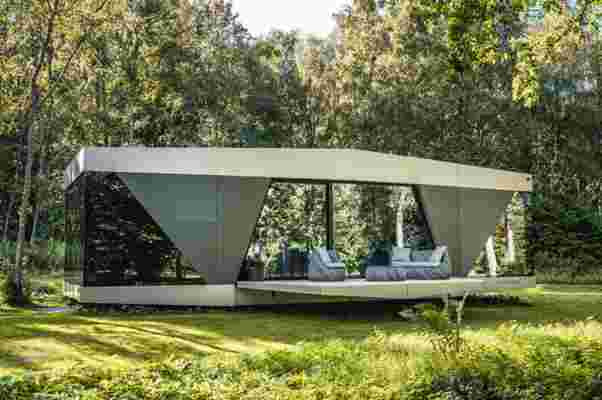
The Space is a sustainable smart home with fully autonomous utilities that blend modern technology with new standards of comfort.
Every day advances in smart technology help redefine what it means to live in the modern world. Setting new standards for how we communicate, consume, and learn, smart technology brings us closer and closer to the future we envisioned back when we were dreaming of flying cars and jetpacks. Seeping into the home space, Stockholm-based iOhouse developed The Space, a sustainable smart home complete with fully integrated utilities that require nothing from “the grid.”
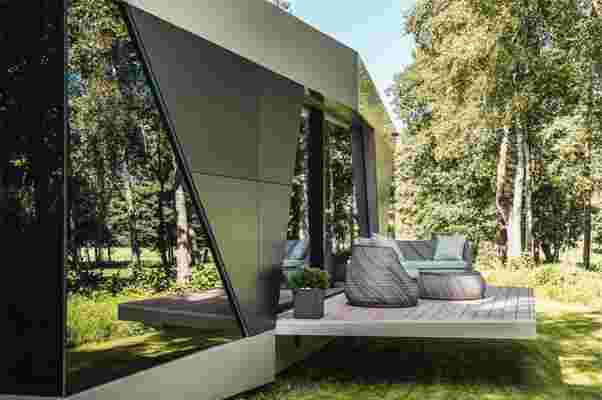
Completely autonomous by design, the utilities that comprise The Space only require a smartphone for operation. Including water, electricity, heating, and wifi, the designers from iOhouse outfitted The Space with all of the modern amenities one might need to live comfortably and free.
From the outside, The Space dons a sleek, futuristic facade that embraces an industrial tech look while staying close to nature with floor-to-ceiling windows. Inside, an open-floor layout keeps cozy with subdued tones of gray and unstained, natural wood flooring.
The Space generates electricity from a solar panel roof and generator that runs on a 220V electrical system. Then, an air heat pump and incorporated climate controls maintain the home’s interior temperatures during cold and hot seasons. Complete with a built-in water and sewer system, no matter where residents of The Space choose to live, clean water and plumbing are guaranteed.
Spurred by the freedom that modern technology can offer, iOhouse integrated smart technology into the very build of The Space so that homeowners can move anywhere and rest assured that their amenities won’t stay behind.
Designed for people who want to immerse their home lives in nature while staying close to modern technology, the creators behind The Space say, “Every detail – from the fittings and fixtures to the shape of the rooms – has been carefully considered and designed to maximize the comfort and the aesthetics of the home.”
Designer: iOhouse
Elevated cabin in the woods uses the space underneath it to create a neat sheltered patio!
{"title":"Making Of Forest Steel Cabin With Sketchup & Vray","author_name":"Thilina liyanage","author_url":"https://www.youtubeom/c/Thilinaliyanagevraysketchup","type":"video","height":"591","width":"1050","version":"1.0","provider_name":"YouTube","provider_url":"https://www.youtubeom/","thumbnail_height":"360","thumbnail_width":"480","thumbnail_url":"https://i.ytimgom/vi/4PxsegOYvWw/hqdefault.jpg","html":"<iframe width="1050" height="591" src="https://www.youtubeom/embed/4PxsegOYvWw?feature=oembed" frameborder="0" allow="accelerometer; autoplay; clipboard-write; encrypted-media; gyroscope; picture-in-picture" allowfullscreen></iframe>","arve_cachetime":"2022-01-06 21:52:34","arve_url":"https://youtu.be/4PxsegOYvWw","arve_srcset":"https://i.ytimgom/vi/4PxsegOYvWw/mqdefault.jpg 320w, https://i.ytimgom/vi/4PxsegOYvWw/hqdefault.jpg 480w, https://i.ytimgom/vi/4PxsegOYvWw/sddefault.jpg 640w, https://i.ytimgom/vi/4PxsegOYvWw/maxresdefault.jpg 1280w"}
Taking visual cues from a woodpecker’s head with its prominent beak and pointy crest, the Woodpecker Forest Cabin is a concept abode from the mind of Thilina Liyanage , a Sri Lankan architect with a flair for nature-inspired architecture.
The Woodpecker Forest Cabin is a modern residential unit with an edgy low-poly design that proves a stark contrast against its natural, organic background. To make this contrast even more apparent, Liyanage deviates from his preferred use of bamboo and wood, opting for an all-metal build with girders connected together and patched with corrugated metal roofing. The cabin’s low poly design also has a vibrant pop of color, sporting a white base and a red crest, much like the Pileated Woodpecker it was inspired by.
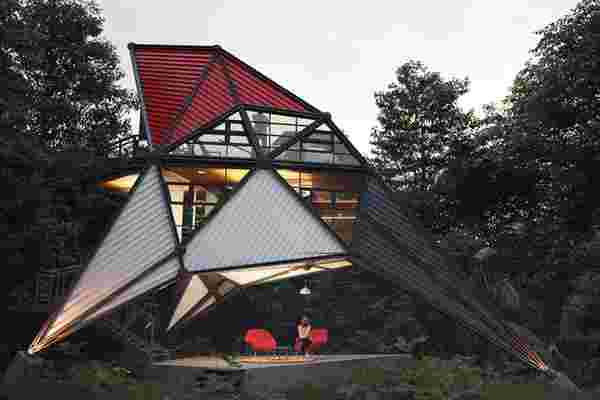
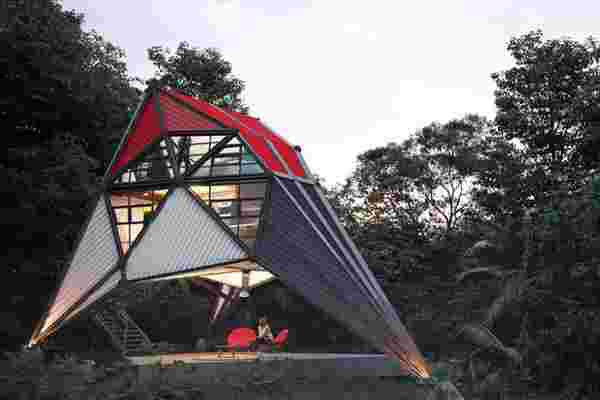
The cabin is a beautiful two-floored unit with a small balcony on the upper floor that provides an elevated view of the forest. Large glass windows also ensure that the cabin’s interiors get enough light during the day while also letting you experience the forest’s grandeur to its fullest. However, the Woodpecker Forest Cabin’s most delightful feature is the sheltered patio that sits right under the stilted cabin. A perfect place to lounge during the day, host campfires during the night, or even park your car, this patio enhances the cabin’s ability to let you truly reconnect with nature.
Designer: Thilina Liyanage
This prefab home constructed from six modules features one floating shipping container
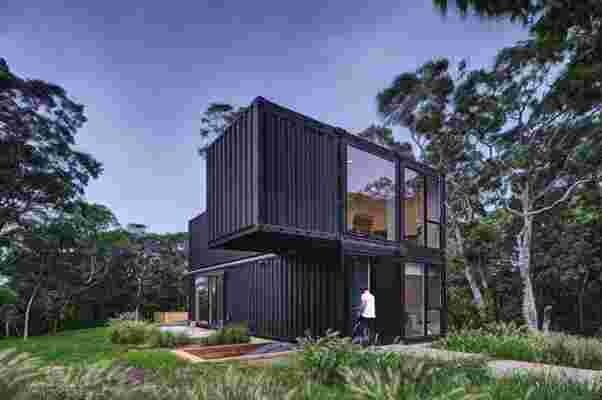
The Amagansett Modular house is a 1,800-square-foot prefabricated home constructed from stacked shipping containers.
As pandemic-related circumstances continue to change global industries, we are seeing the transformation of architecture take shape in real-time. While some architects and designers are working quickly to keep up with the shifting scope, others have been ahead of the curve for long before it became popular.
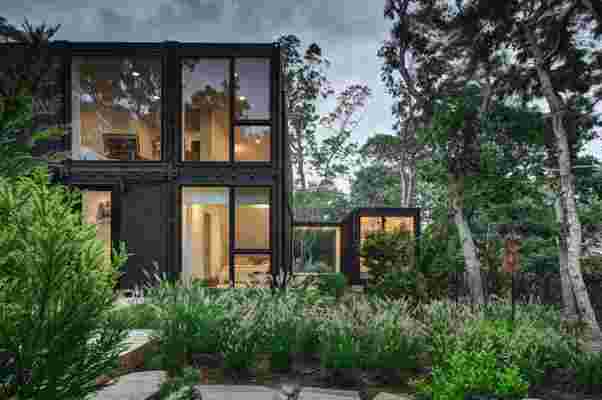
For the past ten years, the Manhattan-based MB Architecture firm has been research-prototyping their latest and most intricate prefabricated residential home yet. The Amagansett Modular home is a 1,800-square-foot home comprised of multiple shipping containers stacked together to form a unique, seemingly cantilevered structure.
Located in Amagansett’s East Hampton village, the Amagansett Modular is one of many modern homes that take disused shipping containers to construct modular houses with little waste. Considering the durable and inexpensive nature of shipping containers, they’re the ideal option for building prefabricated homes and MB Architecture is no stranger.
Modeled after their circa-2008 insta_house, the Amagansett Modular home is a custom design for a family of four. While the insta_house is a scalable, prefabricated structure formed from four stacked shipping containers, the Amagansett Modular house takes on two additional shipping containers to meet the couple’s requirements.
Amounting to a four-bedroom, three-bath family home, an additional module is connected to the rest of the structure via a glassed-in walkway that leads the home’s residents from the main living spaces to the family’s children’s bedrooms. Whereas the couple’s main bedroom is stationed inside the home’s halved, 10-foot module, the children’s bedrooms remain ground-level.
While the 10-foot, cubic module appears to be cantilevered, the top of it is drawn back with tension to ensure steady support, as the founder of MB Architecture Maziar Behrooz describes,
“The structural design of the 10′ pop-out on the second floor is unique. There are no beams under it—it looks afloat. Technically it is not a cantilever—but it is structured from the top (roof) and held back in tension, down to the foundation on the opposite side. It’s kind of a structural breakthrough—we used the inherent structural strength of the containers to our advantage.”
Throughout the home, floor-to-ceiling windows take up entire sides of the shipping containers. The expansive windows help to bring the home’s residents closer to the surrounding nature while also making the home feel more spacious.
Designer: MB Architecture
Your comment