This DIY tiny home on wheels is a modernist haven inspired by desert architecture!
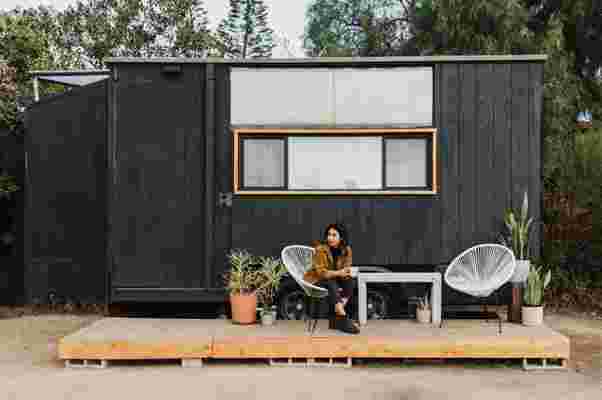
Lola is a tiny home on wheels that’s part of designer Mariah Hoffman’s larger multi-disciplinary design studio and brand Micro Modula, one that explores “home, place, and the self.”
There hasn’t been a more opportune time for tiny homes on wheels to take the spotlight. In an effort to feel closer to nature and embrace more eco-friendly lifestyles, we all seem to be downsizing these days and itching to travel without leaving our home comforts behind.
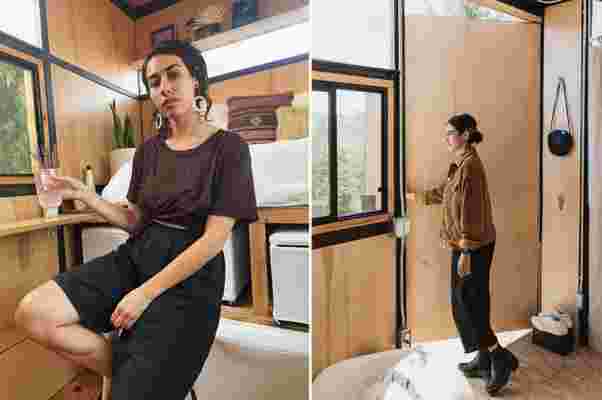
Enter tiny homes on wheels, small living spaces stripped down to their bare essentials that can move anywhere the wind blows, so long as there’s an open road. Joining the movement, self-taught spatial designer and overall creative, Mariah Hoffman planned and constructed her own tiny home on wheels called Lola.
Over the span of five years, Hoffman gradually transformed an old utility trailer into a 156-square-foot mobile tiny home. Born out of a daydream to build her own home, Hoffman built Lola to “learn all the necessary skills for [her] personal and creative survival.”
Particularly spurred by the essentialist edge of desert modernism, Hoffman turned to construction materials that aesthetically met the bill and also provided some functional elements for the home to brace the seasons as well as the local critters.
Located in sunny San Diego, Lola’s external facades are sided with exterior-grade, Shou sugi ban plywood that was chosen for a minimalist, charred black profile and for its resistance against damage brought on by bugs, fire, and the weather.
Outfitted with solar panels for electricity and power, Hoffman positioned Lola “so that [the] largest windows face North/South to maximize passive solar,” which means, “the low winter brings bright morning days,” as she describes in an Instagram post.
To complement the home’s dark exterior, Hoffman clad the open-plan interior walls in light-toned birch panels. Merging the bright walls with exposed black-steel structural framing, Hoffman planned the interior in honor of the midcentury design that helped inspire Lola’s final form.
Then, throughout the home, Hoffman integrated multifunctional furniture and hidden storage spaces to optimize the available living space, helping the tiny home on wheels to not feel so tiny.
Designer: Mariah Hoffman x Micro Modula
Mariah Hoffman planned and built Lola over the span of five years.
Lola was transformed into a tiny home on wheels from a disused trailer.
Solar-powered Architecture designed to help you master that sustainable + off-grid life!
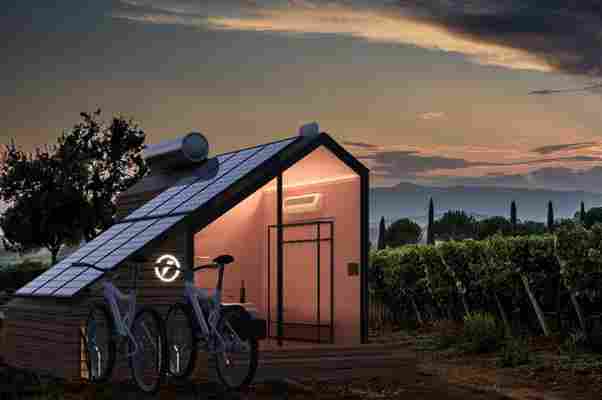
Solar power is an amazing source of energy and a sustainable and cleaner alternative to fossil fuels. Today solar energy is being used to power almost everything – from tiny battery packs to whole houses! There are no exceptions. And solar-powered architecture seems to be the new craze these days and a very green one too! From holiday cabins to tiny homes, solar energy is being used to power and support all kinds of architectural structures. And we’ve curated a collection of cozy, functional, and solar-powered architectural homes that are comfortable to stay in, aesthetic to look at, and also a boon to the planet. These structures coexist in harmony with their surroundings and do not drain but in fact, respect the natural environment around them! From a tiny home that features a solar system for off-grid living to a 40sqm home with a 30-degree solar-paneled roof – I wouldn’t mind living in one of these homes!
1. E-glamp
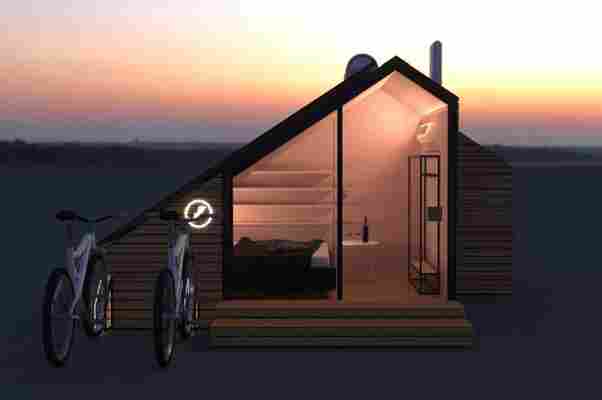
E-glamp is a product/service that has been designed to boost economic and tourist development in rural areas. Think of it as an Airbnb-style tiny house merged with a biking network like Bird or Lime. It is an integrated system of modern cabins that are all independently powered by solar panels. These tiny homes are also fitted with smart tech and are connected to the e-bike system which encourages carbon-neutral exploration of the landscape. Biking not only helps to maintain the pristine air quality of the rural area but also helps in getting an enjoyable workout in. All the E-glamp houses are modular, movable, and constructed with sustainable materials like timber. Along with solar panels, it will be interesting to see how the design is able to also repurpose and reuse rainwater for the guest’s needs.
2. The PowerHYDE housing model
Net-zero architecture is what will reduce emissions from the construction industry on a large scale. But make it inclusive as well as scalable and you also get a solution that can lift homeowners out of poverty while building a community! Created for that very purpose, these solar homes are aiming to help solve both the global housing and climate crises with one design. The houses produce their energy, harvest 100% of the rainwater, clean their sewage, and also have the potential to grow their own food! It is called the PowerHYDE housing model and was created by Prasoon Kumar and Robert Verrijt of Billion Bricks from India and Singapore.
3. Kingfisher
Measuring 8m long x 2.4w x 4.2h, Kingfisher keeps an average, approachable size. From the outside, Kingfisher sports a steel frame clad in vinyl with a cedar feature wall to the side that’s lined with vertical timber panels. The aluminum windows are double glazed to provide ultimate thermal insulation during the colder months. Placed on top of the pitched roof, Build Tiny provided Kingfisher with a solar system for off-grid power, consisting of 6 x Trina 270w Honey Poly Module panels.
4. Electric Bungalow
Salmela Architect designed a solar-powered house called ‘Electric Bungalow’. It’s a new style of single-family housing, and a really eco-friendly one. The residents “envisioned a new home that could serve as a prototype for building environmentally friendly, self-powered infill housing that was sensitive to the existing neighborhood form within a relatively modest budget,” said the firm.
5. The Off Grid House
Operable without a backup generator, the Off Grid House is a bi-level home that’s essentially split into two sections. The two sections of the Off Grif House appear as two steeply pitched skillion-roofed boxes facing opposite directions and providing entirely different functions for passive insulation and energy generation. One of the roofed boxes, the sun-lit box, serves as the home’s sleeping quarters, storing the ample sunlight and heat during the day to keep the bedroom warm at night. Then, the escarpment-facing box is on the other side of things, receiving little to no direct sunlight during the day. These opposing orientations leave room for the roof’s 6.7KW solar system that generates power for everything from the underfloor heating and general electricity.
5. Rosie’s Tiny Home
Composed of five shipping containers, Rosie’s tiny home benefits from natural eco-insulation and an industrial build that’s long-lasting and durable. Four of the five shipping containers are dedicated to actual living space, while the fifth shipping container only keeps the home’s mudroom. The mudroom primarily functions as a transitional space between the outdoors and indoors. Inside, Rosie houses the batteries, inverter, and power board for the solar panels that line the roof, keeping the hum of the inverter an appropriate distance away from the bedroom.
6. O-asis
The Ranch Mine designed a courtyard house called ‘O-asis’ in the Arizona desert. The home is designed to be a “respite from city life”. O-asis features a rooftop solar array and Tesla Powerwall batteries. The home lies pretty low to the ground, with a height of only 12.5 feet. “Its strong horizontal form was designed as a datum for highlighting the dramatic shapes of the desert landscape,” said the firm.
7. Gawthorne’s Hut
Gawthorne’s Hut is stationed on an expansive plot of Wilgowrah’s farmland, right beside a small, quaint pond. The tiny home was born out of Wilgowrah’s desire to introduce the possibilities of alternative income sources for farmworkers. Designed in a similar form to other farmland structures like hay sheds and outbuildings, Gawthorne’s Hut’s 30-degree roof hosts an array of north-facing solar panels to provide the farmhouse with internal and external power.
8. Ohariu
Built to be net-zero through several sustainable features and compact enough to meet all NZTA regulations for mobile homes, Ohariu was built by First Light Studio and Build Tiny from a client’s brief calling for, “a refined tramping lodge on wheels.” That’s code for hiking, for all us Americans. Since the tiny home would primarily be used for hiking trips and traveling throughout the outdoors, Ohariu was built to be adaptable and versatile above all else. Inside, the living spaces are described by the architects at First Light Studio as being, “more a large and very detailed piece of furniture than a traditional house build, the fit-out [focusing] on the things that are important and necessary.”
9. Garden House
The architects behind Garden House ensured that the home utilized passive building techniques, filling out the roof with solar panels in addition to outfitting the inside with double studded wall insulation, underfloor insulation, formed from an insulated concrete slab. Even the building materials used were chosen for their sustainable edge, opting for recycled bricks to build the home’s linked pavilions behind its shingled white garage. Inside, the home does not require any gas for internal insulation of any kind–hot water, space heating and cooling, hydronic heating, and pool heating is all supplied through highly efficient heat pumps. In addition to being a fully automated smart home that runs on two Tesla power walls, the designers also did not disrupt the lot’s original landscape and natural greenery in building Garden House.
10. Nolla
Robin Falck created an A-frame mirrored holiday house, ‘Nolla’ . Literally meaning ‘zero’ in Finnish, Nolla was designed by Falck for Finnish renewable energy company Neste’s ‘Journey to Zero’ campaign, in an effort to build a world with minimal emissions. Functioning entirely on renewable energy, the cabin is located on the Vallisaari island, near Helsinki. It has been built entirely using sustainable materials such as local plywood and pine. In an attempt to encourage visitors to maintain a ‘zero waste lifestyle’, every element has been designed with the hope of not leaving behind any carbon footprint. Covered by mirrors and supported by wooden stilts, it excludes modern commodities. Nolla is powered by emission-free solar panels, and a Wallas stove that runs on Neste’s MY renewable diesel is provided for heating and cooking purposes.
These smart homes are designed to adapt to rising sea levels by mimicking a pufferfish!
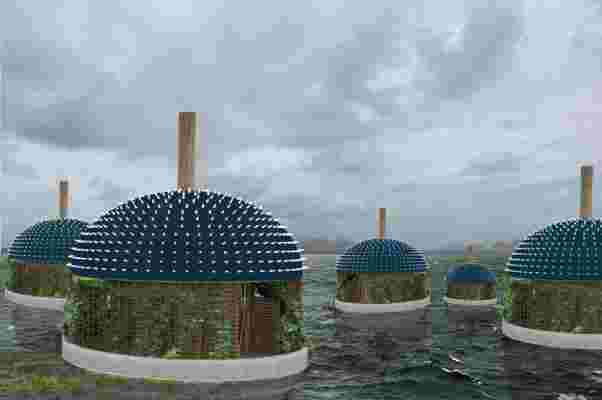
Puffer Village is a system of smart homes with built-in architectural technology that allows them to adapt to changing water levels and stormy weather conditions.
Sajjad Navidi is a 3D visualizer who uses architecture to prepare for impending climate change-related crises . Upon completing their latest rendering, Puffer Village, Navidi prefaces their project, “One of the major future crises of the world is rising sea levels, which could pose a serious threat to human survival.” To combat the threat of rising sea levels, Puffer Village is conceptualized as a small community of smart homes that adapt to changing tides and rising sea levels by mimicking the defense response of pufferfish.
Designer: Sajjad Navidi
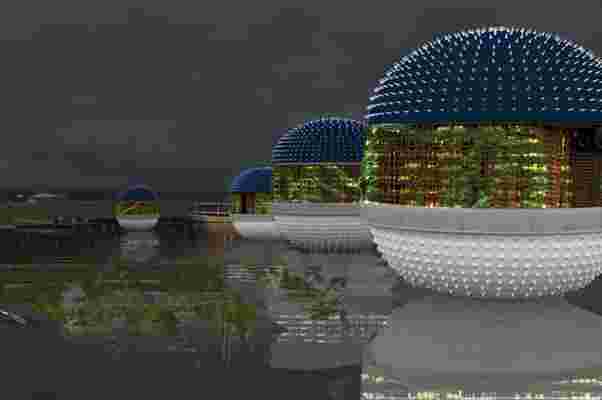
In designing Puffer Village, Navidi looked to areas of the globe that would feel the consequence of sea-level rise sooner than others. Describing the planned location for Puffer Village, Navidi notes, “Ganvie is one of the largest lake villages in Africa in the Benin region. One of the biggest problems for the people of this region is the high sea level.”
As storms sweep the town and tides threaten homes’ foundations, residents of Ganvie have no choice but to face the uncertainty of rising sea levels. Navidi goes on to describe the damaging effects that high tides have on the wooden houses of Ganvie.
Looking to nature, Navidi hoped to find a solution that could adapt to changing water conditions. Finding inspiration in the pufferfish that populate Ganvie’s Lake Nokoué region, Navidi planned out smart homes that would adapt to threatening water and storm conditions the same way pufferfish respond to predatory threats. Describing his findings, Navidi notes, “The biomimetic structure of [the] pufferfish and its strategy [in dealing] with enemies is by inflation with water or air.”
Following periods of research and ideation, Navidi planned a home layout with integrated, automatic inflation and load-bearing smart technology. In its neutral position, each home of Puffer Village remains rooted to the lake’s floor and keeps a flat-roof shape.
Even amidst stormy conditions and high tide, each home of Puffer Village turns into a sort of buoy by filling the home’s bottom compartment with water in order to remain anchored to the lake’s floor.
Navidi also ideated a smart inflation system built into each home of Puffer Village that increases each home’s interior volume by inflating the home’s balloon-skin roof with air. Each home also practices energy efficiency by acquiring the power needed for each smart response system through underwater tidal turbines and photovoltaic panels.
Aquaponics fill out the home’s interior, while solar power is generated from overhead photovoltaic panels and water energy is acquired from underwater tidal turbines.
The home’s layout is inspired by the mating circle created by male pufferfish.
Your comment