This architectural design joins two A-frame cabins together by a glass sky bridge!
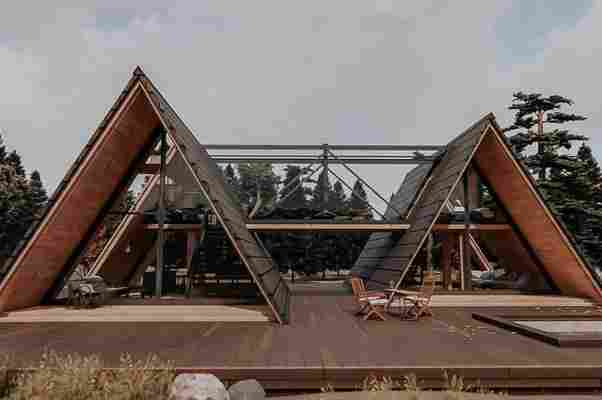
The Gisoom Cabin is a 3D architectural visualization from designer Soheil Kiani that features two A-frame cabins joined together by a glass sky bridge.
3D visualizer Soheil Kiani is known for his moody, maximalist architectural renderings. His latest 3D design, a lakehouse formed by two symmetrical A-frame cabins that are connected by a glass sky bridge, is envisioned in the foothills of Gisoom forest near the city of Talesh, Iran. Conveniently located near the forest’s beginnings and Gisoom Beach, Kiani’s 3D rendering is designed to immerse guests and residents in the beauty of the natural forest and all that it has to offer.
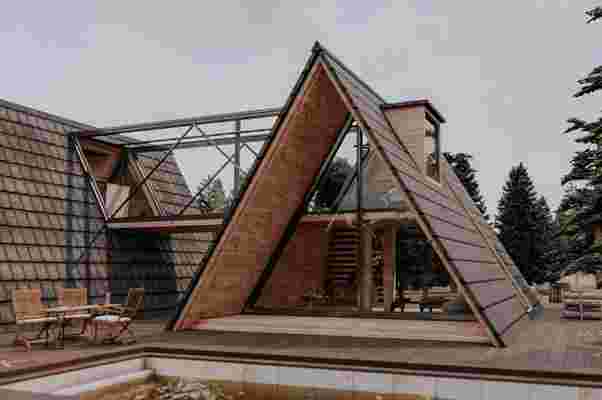
Defined by north and south-facing facades that are formed entirely from glass, Kiani’s Gisoom Cabin was visualized so that these facades collect the most amount of natural sunlight and are oriented for the best views of the surrounding forest. The glass facades are also complete with an expansive set of eaves that offer some protection on days when the sunlight might be too bright. Following the eaves to the shingled facades, dark brick comprises Kiani’s sloping roofs to bring out a direct contrast to the light wood that makes up the cabin’s eaves and interior spaces.
When conceptualizing his lakehouse, Kiani looked to thermowood, concrete wood textures, and glass to make up the bulk of the cabin’s prospective building material. In order to highlight these building materials and to bring out the wood’s warmer profile for the 3D visualization, Kiani injected his renderings with a soft lighting scheme. This lighting scheme also emphasizes the cabin’s main structural elements, concrete, and steel, two building materials known for sturdiness and durability amidst wild landscapes and unpredictable weather.
Designer: Soheil Kiani
Soheil Kiani used SketchUp, Lumion, and Adobe Lightroom for his 3D renderings.
The building comprises 206m2.
The main materials used in these cabins are thermowood, concrete wood texture, and glass.
These Japanese tiny homes feature a honeycomb frame to immerse guests in nature!
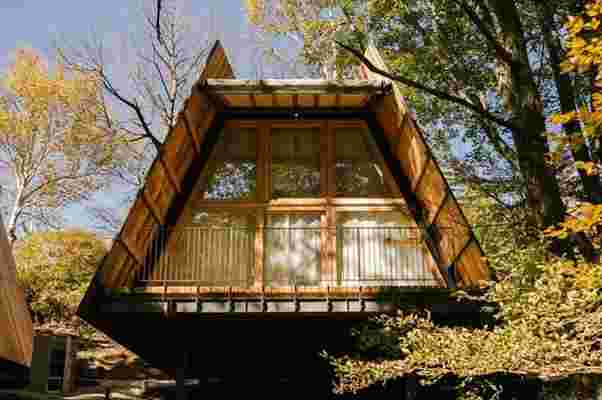
2nd Home is a series of tiny homes planned and built by Japanese startup SANU with minimal building material to immerse travelers in the wonder of nature for a quick respite from the hustle of city living.
Ever since quarantine orders were put into place, many of us turned to nature for some respite from the stress brought on by the pandemic. In response, people have escaped city living for some isolation and quietude in tiny homes across the globe.
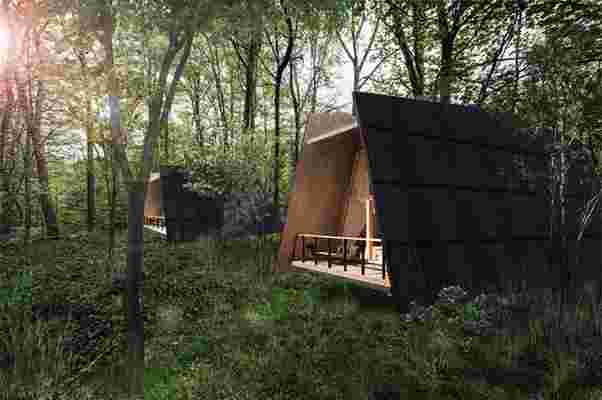
Out of 517 people living in Tokyo’s metropolitan district, 77% have gone on record to say they’d like to spend more time in nature; getting there is half the journey, we just need a place to stay. Adding to the plethora of tiny homes to have come out in response to pandemic wanderlust, Japanese startup SANU has produced a series of tiny rentable homes called 2nd Home scattered across Japan that cost a monthly fee of ¥50,000 ($441 USD) for interested members.
In planning and constructing the collection of honeycomb timber cabins, SANU ensured a lightweight, replicable design using only a small number of building materials to get the job done. Each 2nd Home cabin is built prefabricated from 100% Japanese cedar and fastened to the site by six piles, which hardly impact the preexisting landscape. Considering the cabin’s easy assembly system, SANU built 2nd Home to be easily dismantled as well, allowing the building materials to be reused for future projects.
Entering 2nd Home from the exterior wooden deck, renters are greeted by an open-plan living room that flows into a cozy alcove kitchen. Setting the tone for the rest of the bedrooms inside the 2nd Home, the small office space and main bedrooms are tucked away in wall recesses that open up the floor space while maintaining a sense of privacy.
Throughout the home, guests can enjoy expansive views of the surrounding nature from the floor-to-ceiling windows that span 2nd Home’s front facade. While 2021 has culminated in a total of five cabins scattered across two locations, reachable from Tokyo in a speedy 1.5-3 hours, SANU hopes to erect 50 cabins across seven sites by the end of 2022.
Designer: ADX/SANU
Alcove bedrooms expand the available floor space while creating a sense of cozy privacy.
Light and bright design elements completely open up SANU’s 2nd Home interiors.
The concealing side facades offer guests some privacy from neighbors.
2nd Home’s front facade feature sweeping, floor-to-ceiling windows to bring guests as close to nature as possible.
The working space is formed by an alcove as well.
A tiny glass cabin lets you enjoy Finnish nature in warmth and safety
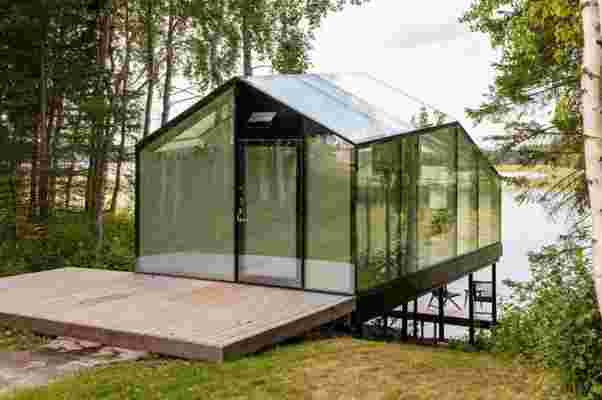
For those who dream of living with nature but worry they might not have the stomach for it, this cabin in Finland might have the perfect answer.
Congested cities, crowded spaces, and COVID-19 may have had some people thinking about escaping to the great outdoors. Even the biggest technophiles will probably admit to being in awe in the face of the splendor of nature. Few, however, might have the heart to really camp out and give up on modern amenities for even just a day. An architectural firm in Finland has thought of the perfect solution, presuming you have no qualms about living in a tiny cabin that has glass for its roof and walls.
Designer: Luauri Solo/Pirinen Salo Oy
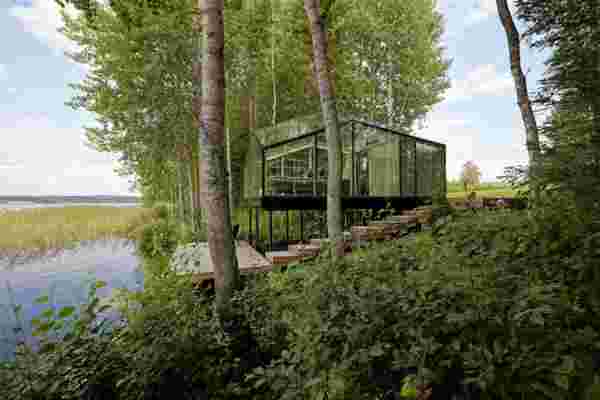
The Smart Lucia gives a whole new meaning to “living in a glass house,” though the glass, in this case, is far from the fragile material that the idiom implies. The glass here serves as more than just a safe viewing window into Finland’s majestic greenery. The thermal glass, along with glass and floor heating, will save you from frostbite during the country’s notoriously unforgiving winters. Then again, there might not be much to see during that season anyway, unless you’re the type that does enjoy frozen sceneries.
The glass allows natural light, be it from the sun or stars, to be the main lighting source for the cabin, though artificial lighting is also integrated into the structure’s slim steel structures. This has the combined effect of adding layers of lighting that seem almost magical, especially when the glass acts like a prism to break sunlight into its component colors.
In keeping with Finnish tastes, the Smart Lucia espouses a minimalist design even indoors. But where most houses make the living room or the dining table the centerpiece of the home, the bedroom or rather the bed is the pivotal element inside this tiny house. While the glass house is situated and oriented to capture the best views of nature at that location, you can really enjoy that view only when you’re lying in bed.
Of course, privacy can become an issue with a house that has glass for walls, and there are definitely options to address those concerns. Darkened or mirrored glass is available, but that could affect one’s unmarred view of the outside world. The simplest solution would be to have curtains that cover only the lower half of the house, obscuring only portions of the vista when the need calls for it.
Pirinen Salo Oy’s Smart Lucia is perhaps a dream come true for minimalists looking in search of tiny homes in the heart of nature. It probably won’t be the most efficient tiny home and is unlikely to be accessible to most people, even those living in Finland. Its design and concept, however, do spark the imagination and open up possibilities for enjoying the majesty of nature in a safe, comfortable, and modern but hopefully still environment-friendly environment.
Your comment