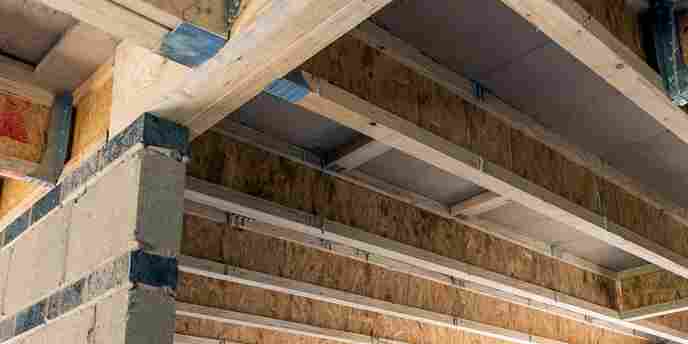How to Tell If a Wall Is Load Bearing
Knocking down a wall is a great way to create an open floor plan, or simply make a room larger. But before you start, you should get an idea of the feasibility of the project by identifying which walls in your home are load and non-load bearing. The type of wall you are hoping to knock down will greatly affect the cost, timeline and simplicity of the project.
“The job of a load bearing wall is to transfer the load of the roof and floor levels down to the ground,” says Sara Martin, who owns Open Door Architecture with her husband. A non-load bearing wall is simply a room divider, which makes removing it a much simpler project to complete.
To determine which type of wall you’re looking at you’ll need to look at the structural design of your home. Here are a few terms you’ll need to know to do this:
Joists: These are horizontal structures that support the floor and ceiling of your home. You can see floor joists in any unfinished area of your basement and ceiling joists in any unfinished areas of your attic or crawl space.
Beams: These are sturdy pieces of wood or metal, which transfer the weight of your home onto the foundation.

In the basement ceiling, you should be able to see the floor joists (running diagonally from the bottom right to the top left here) and beams (running from the top and disappearing above a cement wall here).
How to Tell If a Wall Is Load Bearing From the Basement
If you want to remove a wall on the first floor, the best place to start is in the basement, if you have one.
If your basement is unfinished, look up at the ceiling and you will be looking at the floor joists. Ask yourself these questions:
| Does the wall above run parallel to the joists you are looking at? | If yes, it is most likely not a load bearing wall. |
| Does the wall above run perpendicular to the floor joists? | If yes, it is most likely a load bearing wall. |
| In the basement, is there a wall, column or horizontal beam directly below the location of the wall? | If yes, the wall above is most likely load bearing. |
If you have a finished basement, you may not be able to see the floor joists but you should be able to locate any additional walls or beams that provide evidence. To gain more information on the wall, you’ll have to move upstairs.
How to Tell If a Wall Is Load Bearing From the Attic
If you don’t have a basement, or have a finished basement that offers no clues, move to the attic. Even if the attic is not directly above the room you are redesigning, you should still be able to learn which walls are load bearing.
In the attic, look down at the ceiling joists and ask yourself these questions:
| Are the joists running parallel to the wall you’re looking to knock down? | If yes, this is a good sign that the wall isn’t load bearing. |
| Are the joists running perpendicular to the wall you’re looking to knock down? | If yes, it is most likely a load bearing wall. |
| Is there anything bearing down, like a roof brace or a beam, on the area directly above the wall? | If yes, the wall is most likely supporting the structure of the house and is load bearing. |

Blueprints can be used to identify load bearing walls.
Additional Ways to Identify Load Bearing Walls
If you have a single level home or gathered no information from your basement or attic, you can use one of the following methods to identify load bearing walls:
If you suspect your wall is load bearing, you still have some options for your redesign but you will definitely need to consult a professional.
“If you have to have that wall gone, there’s usually a way. It just depends on whether you have a place for the beam and how much you can spend. If you’re in this situation, you definitely want to enlist the help of a structural engineer. You can either call one yourself, or call an architect or contractor who will consult with one on your behalf.”
Sara Martin | Owner, Open Door Architecture
If your wall is not load bearing, you can consider taking it down yourself. Check out our post on knocking down a wall for a step-by-step guide, but we do advise consulting a professional to confirm your observations before reaching for the sledgehammer.
Doing a little home improvement? Take a look at our Home Project Guides to learn how to budget for a kitchen remodel, efficiently declutter your home or even frame a wall. Have a few tips of your own? Share them in the comments below!
Your comment