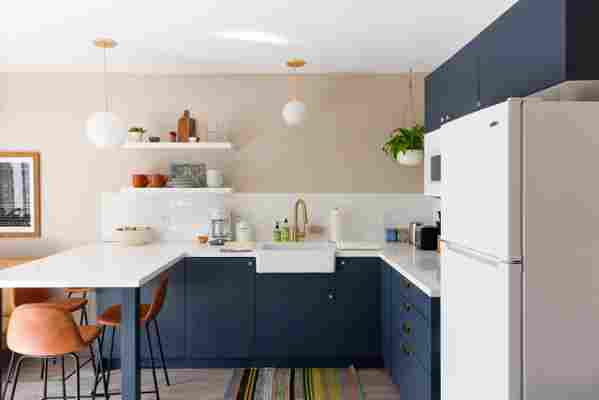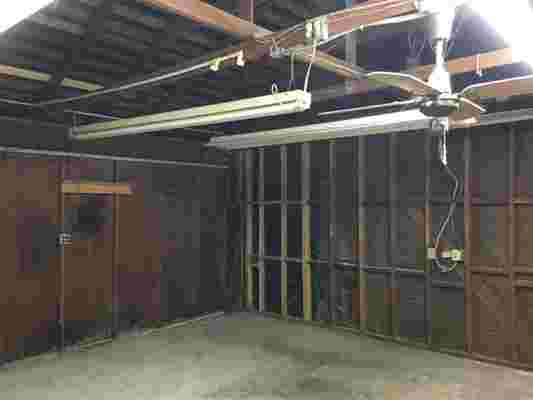How a Garage Became a Midcentury-Inspired Accessory Dwelling Unit

Navy cabinet fronts from Semihandmade informed the kitchen design.
When Kira and Brett McCracken bought their Santa Ana, California home in 2016, they had an inkling of what they wanted to do with the secondary garage on their property. As avid travelers, they dreamt of owning their own bed-and-breakfast, and they figured hosting an Airbnb would be their first step into hospitality. What the couple didn’t know, however, was that it would take them two years to secure all the necessary city permits to conduct their renovation above board.
“There are very particular specifications on how accessory dwelling units must be structured,” Kira explains. “It was not the easiest process to go through with the city. They don’t lay out from the beginning which permits you need and which fees you have to pay. We paid thousands and thousands and thousands of dollars alone just in city permit fees.” The couple, patient yet frustrated, almost gave up twice. But they powered through and were finally able to begin the demo in April 2019.
The McCrackens enlisted architect and longtime neighborhood resident Thomas Cartney to help them lay out the space and hired MPS Construction to carry out the plans. For the decor, Kira and Brett partnered with their designer friend Victoria Smith . “She helped us with sourcing for a variety of elements within the project. We consulted her on what would work together. She was a massive help to us,” Kira says.
The result is a midcentury-leaning apartment with defining navy cabinetry and warm accents. The McCrackens use it to host both visiting family members and Airbnb guests—and in just two months, they earned the title of Superhost. Here’s how they did it.

Before the McCrackens got their hands on it, the garage was used as a workshop.
Your comment