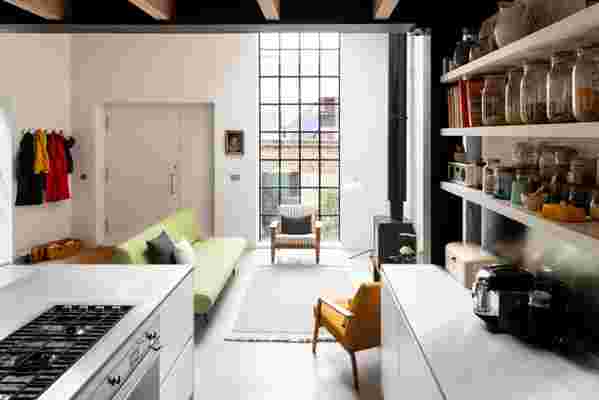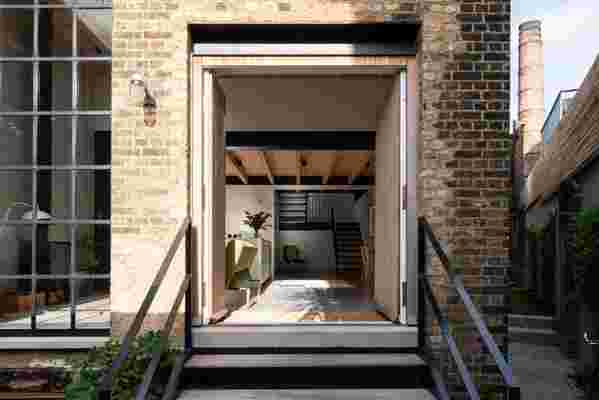An Architect and Designer Couple Converted a Gin Distillery Into Their Family Home

Leo's preference toward "considered mismatch" guided her decor decisions throughout the house.
For their first development collaboration, architect Rupert Scott of Open Practice Architecture and interior designer Leo Wood of Kinder Design decided to create a family home for themselves. The husband-wife duo happened upon a former Victorian gin distillery in Whitechapel, a bustling neighborhood in East London, that proved to be the perfect project. Located just across the street from where they’d been living, the building appeared in an email Rupert received from a commercial real estate agent. “It was this weird warehouse in the car park opposite our house and it just was too good to be true,” Leo admits. “It was a fluke that we found this amazing site.”
After enduring complicated legal processes to secure residential permits, an easement to cross the parking lot, and a new address, Rupert was able to begin his work. The building was derelict and devoid of any charming period details, so he opted to completely gut the interior. He maintained the large, solid brick walls and concrete deck while constructing a steel frame within the existing envelope for structural support. “It’s a new house using the skin of an old building,” describes Rupert.

“One of the things that’s really fun about our house is the unexpected element,” Leo opines.
To display the new form of the space, Rupert left the steelwork exposed throughout the open ground floor. He installed Scandinavian redwood ceilings from English Woodlands Timber and polished concrete wall panels from Concrete LCDA to further acknowledge the industrial roots, while he chose expansive Crittall windows to preserve the feel of the original apertures.
Rupert’s main goal, however, was to maximize natural light wherever possible. Since the house is surrounded by other buildings on all sides, balancing the need for both privacy and illumination was a challenge. Copious skylights, and a second-story terrace cut into the darkest corner of the property, efficiently solve this issue.
Your comment