A net-zero energy cabin is designed to bring the wilderness experience to city living
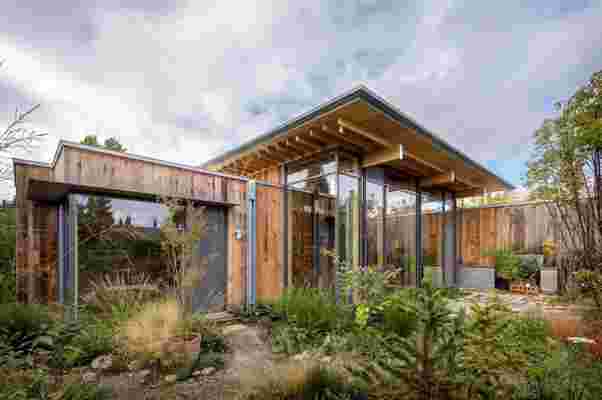
Situated in one of Seattle’s most established residential areas is the ‘City Cabin’. Jim Olson, the co-founder of the acclaimed architecture studio Olson Kundig, designed this urban retreat for a longtime friend who absolutely adored his cabin in Puget Sound. Jim had been working on this cabin since he was 18 years old, and she insisted that it should be the inspiration behind her upcoming home. She also wanted to capture the unfettered and gorgeous forested feel that lingered within and around the home.”The client wanted to feel like she was living in the wilderness when, in fact, her home is on a regular-size urban neighborhood lot,” Jim said. And, City Cabin is a true reflection of that!
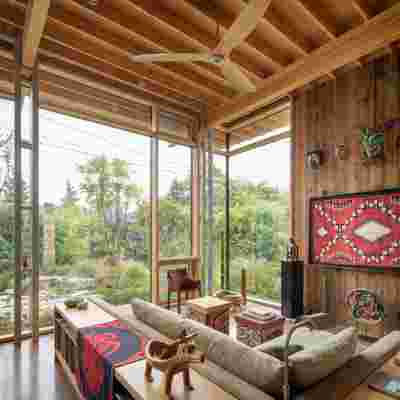
The 2400 square-foot home is placed around a central gathering space, from which two wings harmoniously extend. One wing houses the master suite, whereas the other wing includes the guest room and storage spaces. The central space can be defined as the heart of the home, and it consists of an open-plan living room, a kitchen, and a dining area. A 16-foot-tall ceiling and full-height windows providing exquisite views of the surrounding garden serve as the star features of the space.
The home was strategically placed on a northwest corner in an urban lot, hence allowing the south and east sides to be completely utilized as gardens. The gardens were filled up with mature trees, creating the impression of “urban wilderness”, which was one of the client’s main visions for the home.
The interiors draw inspiration from the client’s extensive collection of Native American art. The red cedar and ochre colors in the collection inspired the architects to add a custom red hue to the concrete floors. Natural, unstained plywood walls and ceilings, and a general use of timber in the home add to the Native American aesthetic.
Sustainability and environmental conservation were quite important to the client, hence the home was built from reclaimed materials, and amped with an 8.4-kW photovoltaic array, an air-to-water heat pump, a sedum green roof, low-energy appliances, and low-flow plumbing fixtures. Passive solar strategies were also employed.
City Cabin is a rare one-of-a-kind cabin nestled in a bustling city while making you feel as if you’re living in the forest! It’s the true definition of ‘urban wilderness’, and a testament to the fact that you can remain connected to nature even while residing in the city.
Designer: Jim Olson of Olson Kundig
This adaptive furniture featuring a bed, seating and storage makes small spaces feel not so tiny
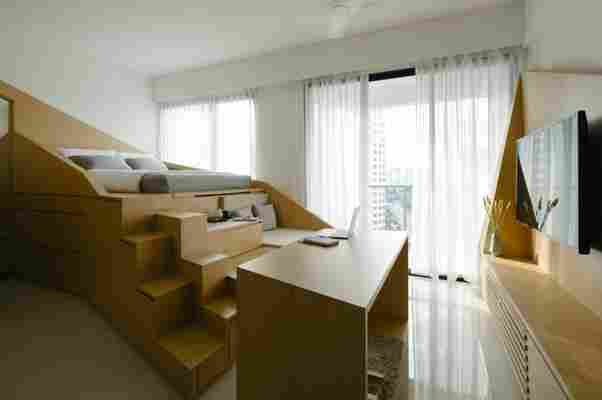
Living in a big city is all fun and games until you realize space constraint is a major all-too-real issue. Finding a modern functional apartment with adequate space and up-to-date facilities is a Herculean task, and if you find one, then you’re definitely God’s favorite. But for the all too unlucky ones, who end up with a cramped apartment, it’s always a great idea to add some smart space-expanding elements to your home !
One such example is Metre Architect’s ‘Gradient Space’. The 43 square meters studio apartment is owned by a young client, who loves having friends over, and also requires sufficient space to store her clothes, accessories, and other equipment. To create an apartment that can meet the client’s specific needs, Metre Architects set out with a plan! First and foremost, they added a glass wall, that separates the living and sleeping area from the kitchen. This prevents noise from the hallway from filtering into the kitchen, and any cooking smells from entering into the hallway.
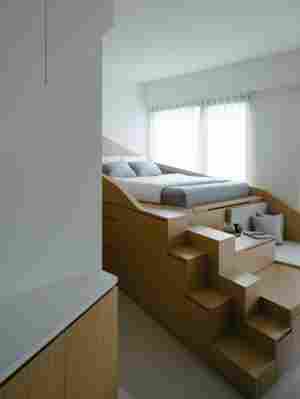
The most significant addition, however, was a sculptural landscape, that serves as a bed, seating, and storage. The furniture /sculpture looks like it is cascading down the wall like a waterfall! The multifunctional design features multiple ‘gradients’ that can be used in various ways.
The lowest level of the sculpture is equipped with an upholstered seating area, an integrated side table, and an extra surface for a guest to sit on. The client can lounge about and work on the seating area, or binge watch some Netflix on the television screen mounted on the opposite wall.
A large table has been placed in front of the seating area, that one can work or eat on. A custom-made bench can be pulled out and sat on.
A built-in miniature staircase is located next to the seating area. The alternating steps allow the client to slide into bed, while also functioning as extra seating space for when she has guests over.
This mesmerizing sculpture has been equipped with plenty of storage space! Hidden cabinets in the stairs, large drawers artfully placed underneath the bed, and built-in storage sections under the television set all function as smart storage facilities! In fact, you can lift up the bed to reveal a small hidden storeroom as well.
The client says, “Sometimes at night, I will just sit here [on the balcony], enjoy a cup of tea, and play with my iPad. Even though it’s a very small apartment, it can be adapted to whatever the situation is.” Design interventions like the Gradient Space can completely transform modern-day apartments. They don’t necessarily have to feel small, with innovative and smart additions like these. Gradient Space is a major lifesaver for modern homeowners!
Designer: Metre Architects
This minimal micro cabin is a serene shelter inspired by the A-frame chalets of the 1950s!
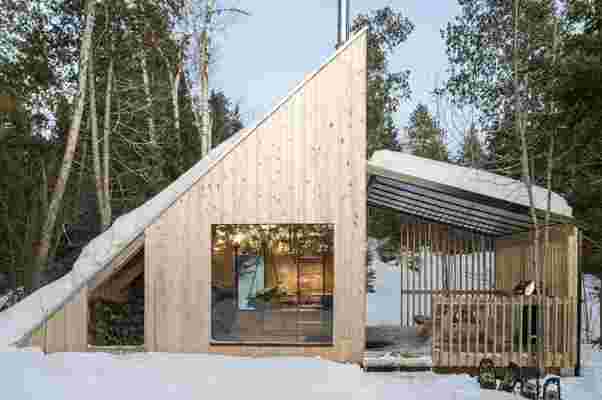
Nestled within Canada’s Poisson Blanc Regional Park is a micro cabin named, ‘La Pointe’. Designed by Montreal-based L’Abri, La Pointe is a serene little cabin that provides shelter to the visitors of the park. The triangular-shaped structure is a rejuvenated reinterpretation of the typical A-frame chalets that became so popular in North America in the 1950s. The A-frame cottage-inspired cabin can house up to four individuals, while also helping them stay connected to the pure undiluted nature all around. “It was important for the designers to create a simple, almost sculptural structure that would provide functional and nature-oriented spaces,” said L’Abri. And, La Pointe is a true reflection of that.
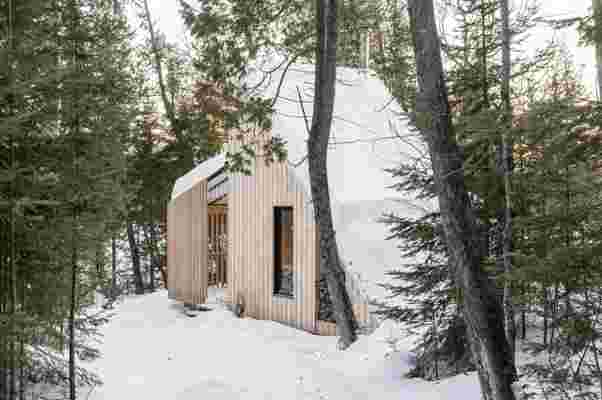
A trail leads to the off-grid shelter. It’s a ten-minute walk on foot from the reception of the park. The interiors of the space are warm, minimal, and subtle. Natural light adorns most of the cabin, creating an open space that is at once welcoming and homely.
The kitchenette, living area, and a table that transforms into an extra bed occupy the first floor. An inclined ladder leads to a bed above, that is supported by steel rods. The cathedral-like ceiling and the suspended bed create a peaceful sleeping loft.
A majestic bay window provides unparalleled views of the surrounding forest and reservoir. A suspended lounge chair beside the bay window serves as a cozy little nook to snuggle up in.
A covered terrace is situated outside the front door. “Leaning on the main volume, the covered terrace becomes the ideal place to continue to enjoy the outdoors when the temperature is less favorable,” said the architects.
The exterior is clad in natural cedar board, that is expected to silver over the years, and allow the home to effortlessly merge with the lush forest around it. La Pointe is a gorgeous little safe haven in a forested space where shelters are few and far in between. It perfectly merges functionality with warm aesthetics, creating a space that not only protects you but also allows you to enjoy the great outdoors.
Designer: L’Abri
Your comment