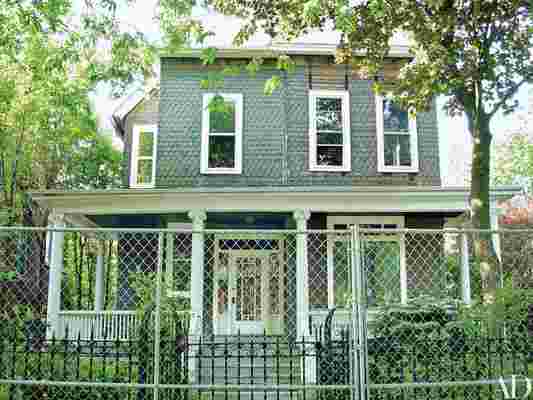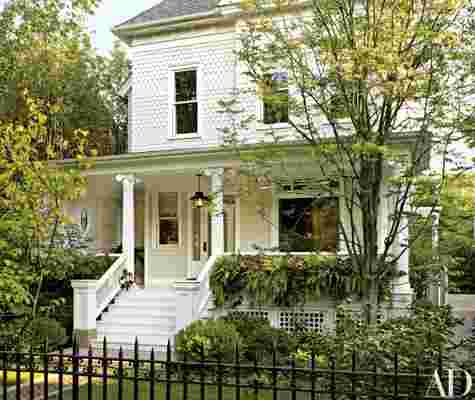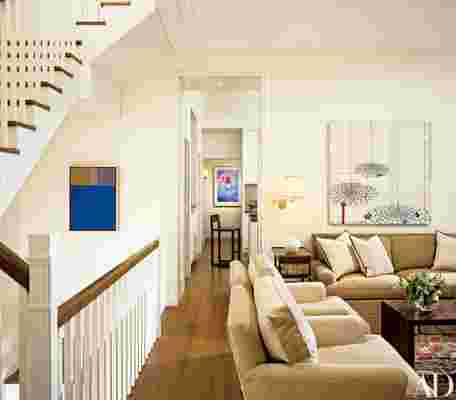A Historic Chicago Residence Becomes a Contemporary Home for a Young Family
This article originally appeared in the February 2009 issue of Architectural Digest.
This is a love story about two people and a city. A young couple—a wine importer and his wife—had found property in Chicago's northern suburbs and were about to build a new house for their children and themselves. "Then," says the husband, "we woke up one morning and asked ourselves, What on earth are we doing?' We loved Chicago, our kids had just gotten into a wonderful school downtown—why were we moving to the suburbs?"
Putting their property on the market, they began searching for houses in the city. They found nothing until, walking down the street near their children's school, they saw a blue Queen Anne house with a colonnaded porch and stained-glass windows. It was unoccupied, some of its porch columns had lost their Ionic capitals, and it was surrounded by an ugly fence with a Beware of Dog sign nailed to it; but it was a historic house on a landmark street, a block from Lake Michigan. The couple knew at once they had to have it.
"It reminded me of houses in small towns in Kansas, where I'm from," he says. "It had character." It also had mold and rot, and it had been infested by carpenter ants. "We knew right away we would have to gut it." They would also have to strip away the aluminum siding, tear off a rickety 1940s side porch and demolish a kitchen wing crammed full of Formica and flimsy pine cabinetry. They would have to carve out another floor's worth of usable space for additional bedrooms and baths. And they would have to do all this while seeking approval every step of the way from Chicago's landmarks commission.
Undeterred, they plunged in, enlisting the Chicago architect William Massey and Manhattan-based but Michigan-born designer Mariette Himes Gomez to help them. A contemporary-minded classicist, Gomez was "thrilled" to be a part of this project. "Any time I get to work in the Midwest, I jump at the chance," she says. "This house in particular, with its historic and renovation issues, interested me. It was so sturdy—you would only build a house like that in that part of the world. But when we started work on it, I felt like we were in an episode of This Old House ."



The team's first step resulted in a fortuitous discovery: Tearing off the aluminum siding, they found the house's original shingle cladding underneath, with the ghostly imprint of long-lost roof brackets still visible. Although most of the shingles and trim details were beyond repair, Massey was able to reproduce them with the aid of old pattern books.
Your comment